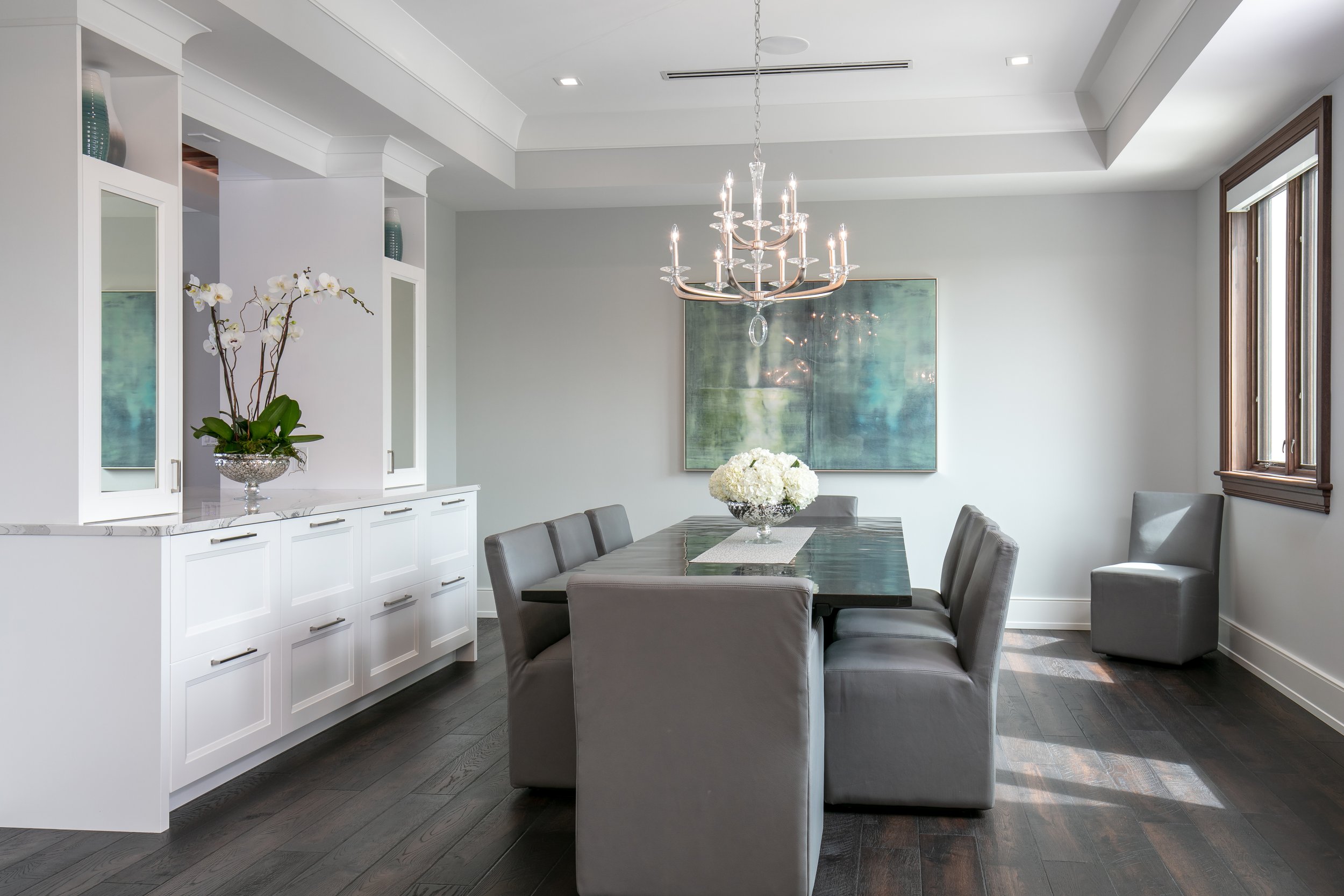-

CONSTRUCTION
New Construction, Remodel, and Renovation for both Residential and Commercial Projects
-
INTERIOR DESIGN
Full Service Interior Design, Space Planning, Custom Cabinetry Design, and Furniture, Decor, & Lighting Selections
Come Take a Look!
Curious about the construction process? Take a minute to look at our start to finish videos of the some of the spaces we have transformed.
Our design process has been created from years of experience…
spent in the office as well as out in the field. With our streamlined approach, it makes your project more organized and stress free for you and everyone else involved.
OUR DESIGN PROCESS
-
Shortly after our initial consultation, and once we have agreed on the scope of work for your project and have a signed proposal, we will have a meeting on-site to dig deeper into the details of your project. Questions regarding aesthetic and functionality will be addressed at this point and we will take all the photos and measurements needed to get started for our next phase of your design.
-
Now that we have all the pertinent information needed to get started on your unique design, we start to conceptualize. As a client-focused design studio, we like to get things started with a presentation layout that focuses on an overall feel which includes inspo images, various products, and basic project allowances so we can settle on a general direction and overall budget before specifying and presenting specific details.
-
After establishing a general plan of action, it’s time to start narrowing down the overall vision into a cohesive, comprehensive design. We’ll get started by space planning and developing an ideal layout for everything from interior walls (for full remodels or new construction) to cabinetry design to furniture, lighting, & decor. This acts as our road map for the overall design direction.
Next, we’ll create presentation boards by room of individual furniture, lighting, & decor pieces and materials & finishes that will reflect the proposed design direction. Elevations and/or 3-D renderings will be presented of all focal spaces and anytime custom cabinetry is involved. This will help you visualize how everything works together. We will present these to you along with full furniture plans and a working budget of all proposed items on our design program that you will be given access to. You will be able to login at any time to see what the current overall budget is, what pieces have been specified for your project, current status of ordered items, etc.
-
Throughout your project, we’ll handle all aspects of project management - collaborating with all tradesmen, providing all details and specifications needed to execute the design; and overseeing all installations to ensure that our high standards are met. When you’ve approved everything we’ve presented, it’s procurement time. We will turn proposals into invoices, collect payment and purchase all materials and products needed for your makeover or remodel. After the dust is cleared and packages are delivered comes the best part - installation day! We’ll bring in our team to style and set everything up just the way we imagined it, including all accessories and art.











